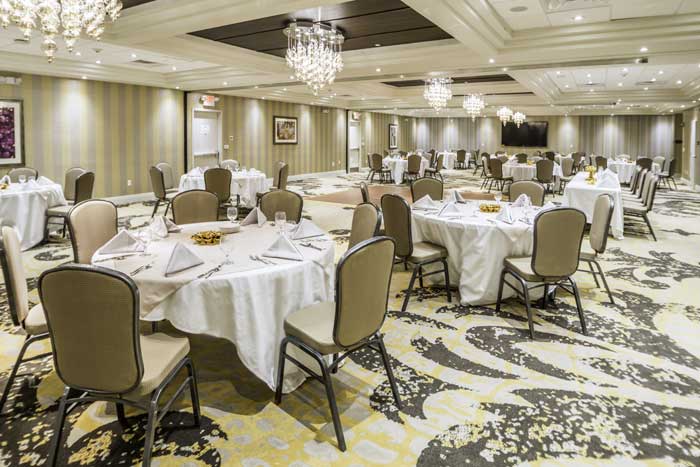Main ballroom located lobby level divides in 3 separate rooms, Jr. ballroom located on floor 2 does not divide, 3 smaller event rooms located floor 2 ranging from 450 to 800 sq ft.
Meetings and Weddings



Main ballroom located lobby level divides in 3 separate rooms, Jr. ballroom located on floor 2 does not divide, 3 smaller event rooms located floor 2 ranging from 450 to 800 sq ft.
| Event Room | Boardroom Style | Hollow Square Style | U-shape Style | Classroom Style | Banquet Style | Reception Style | Theatre Style | Cabaret Style |
| Crowne Jewel Ballroom |
12 | 100 | 180 | 250 | 250 | 375 | 225 | |
| Gemstone Ballroom |
50 | 80 | 120 | 120 | 175 | 70 | ||
| Jefferson |
18 | 24 | 40 | 40 | 40 | 20 |
| Crowne Jewel Ballroom | 85 X 38 |
3230 |
9 |
6 X 7 |
GROUND | No |
| Gemstone Ballroom | 55 X 30 |
1650 |
9 |
6 X 7 |
2ND | Yes |
| Jefferson | 18 X 25 |
450 |
9 |
6 X 7 |
2ND | Yes |














